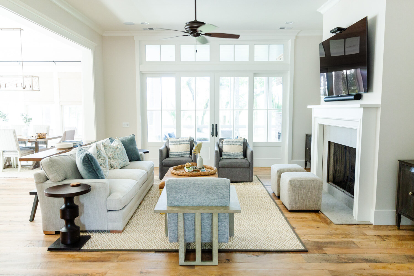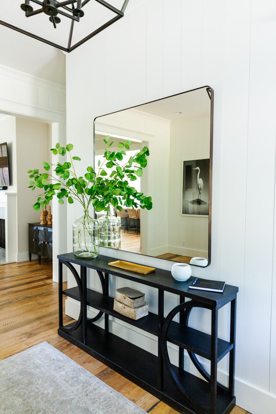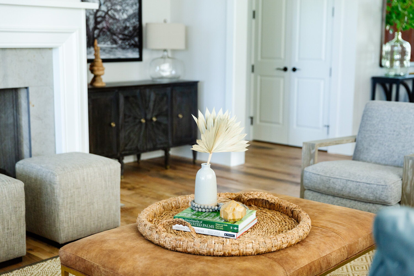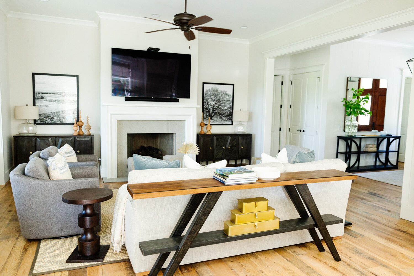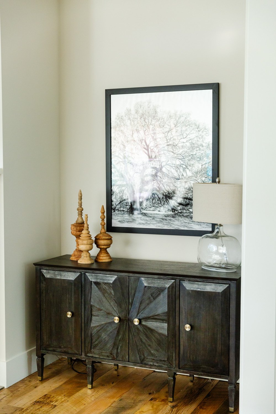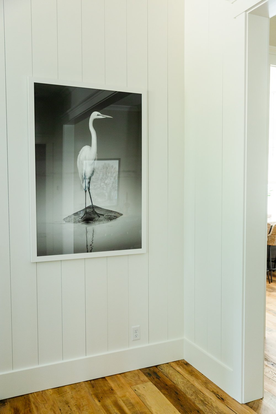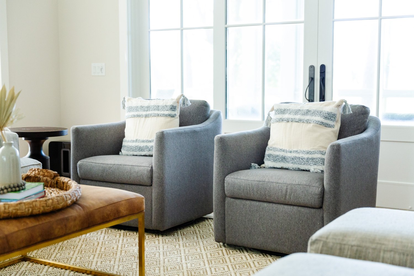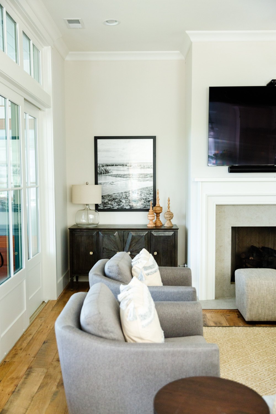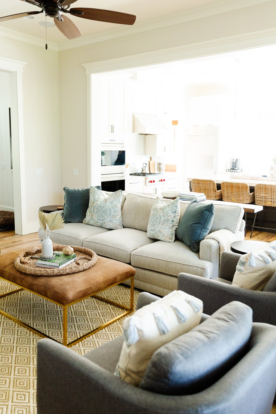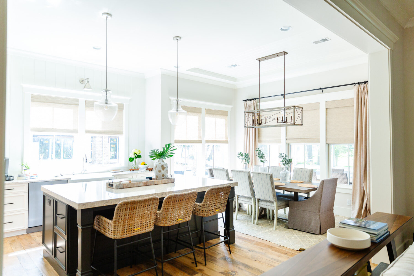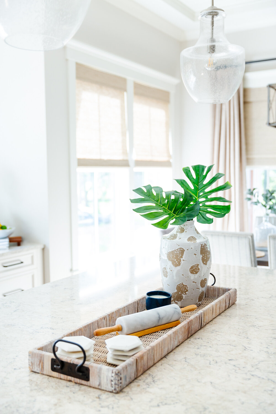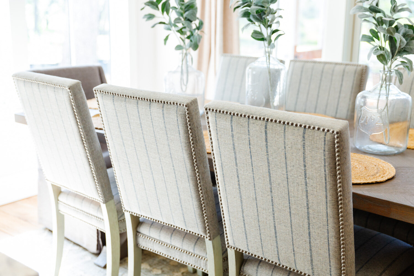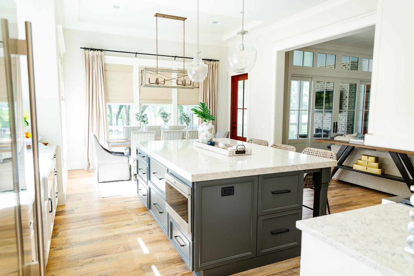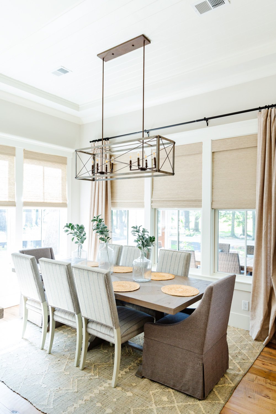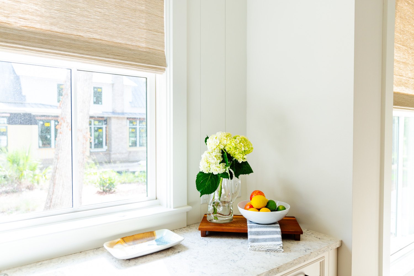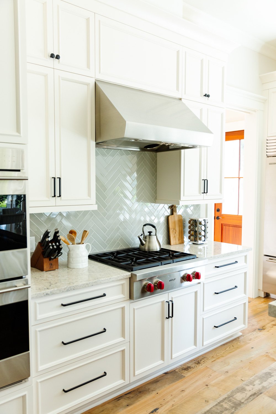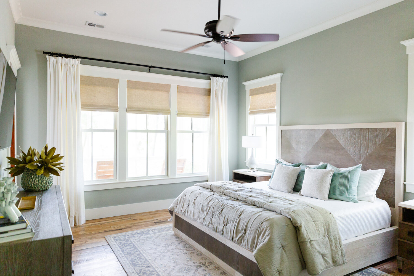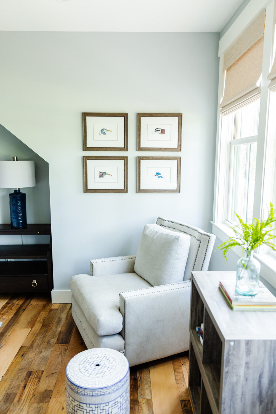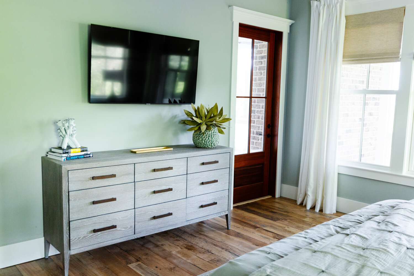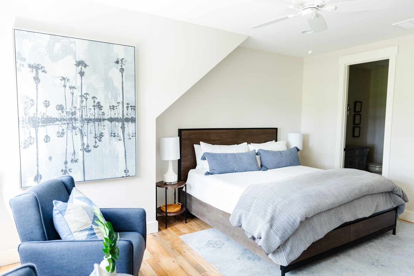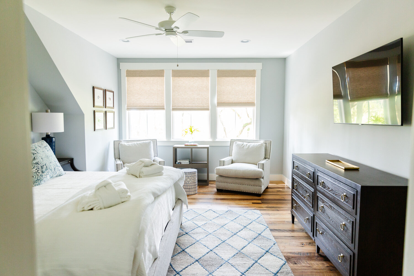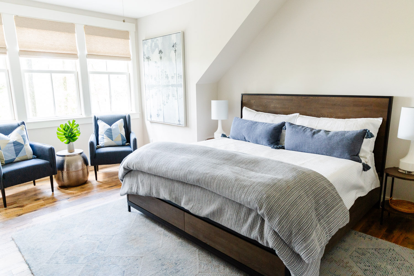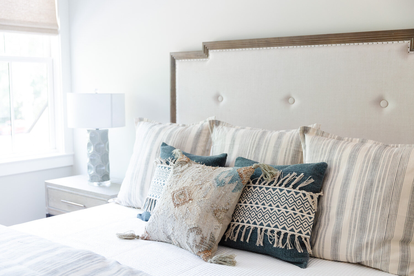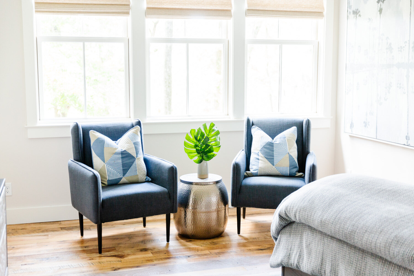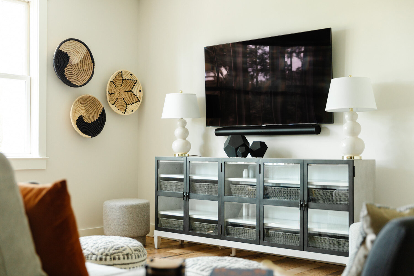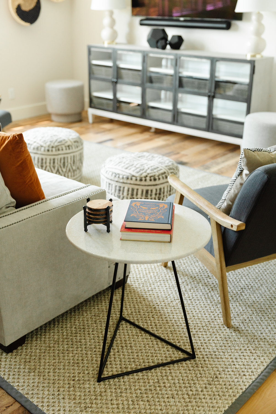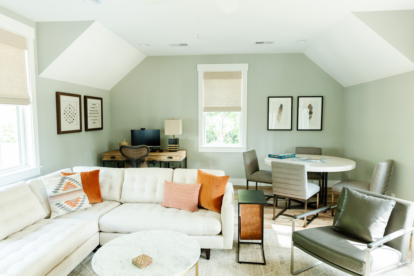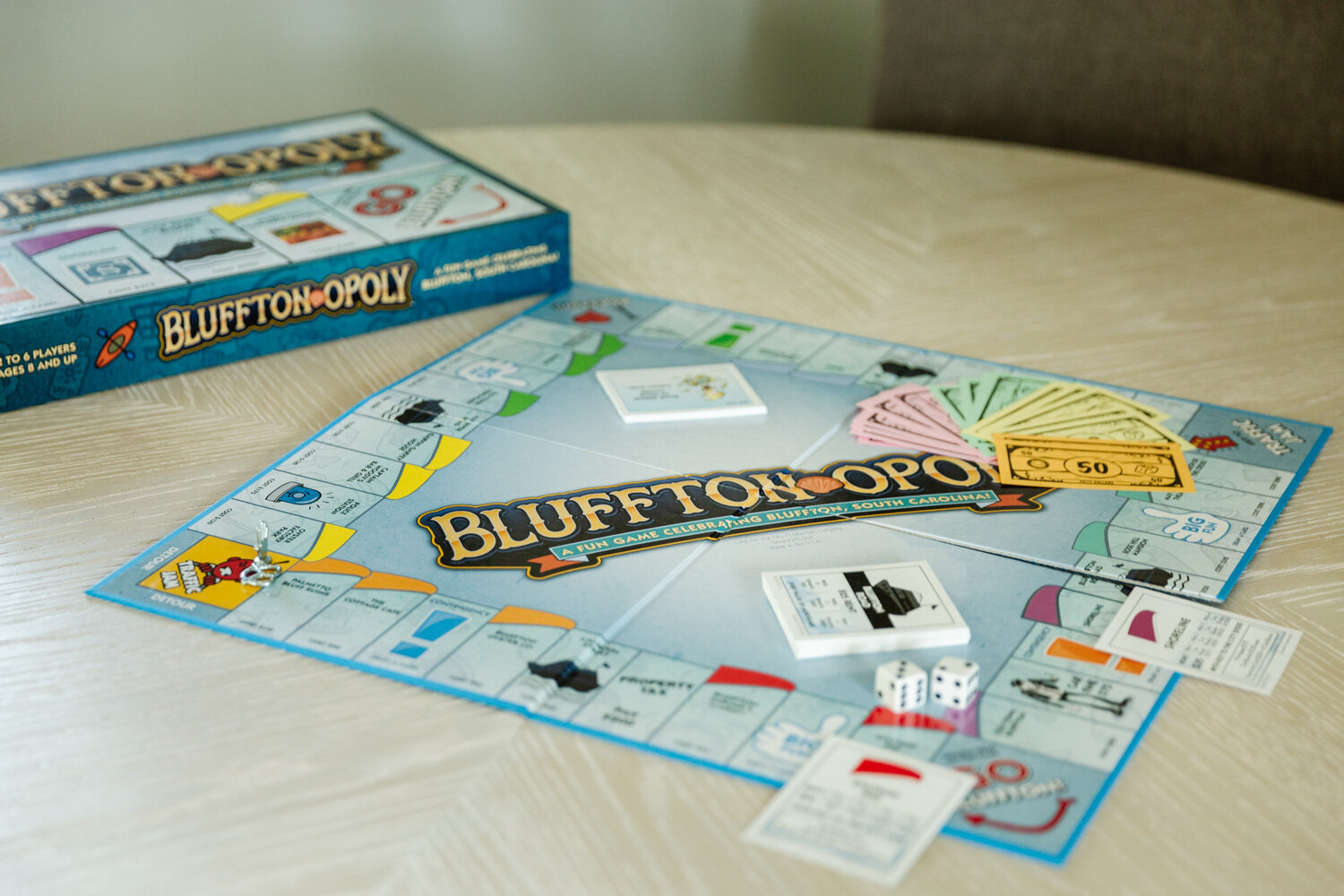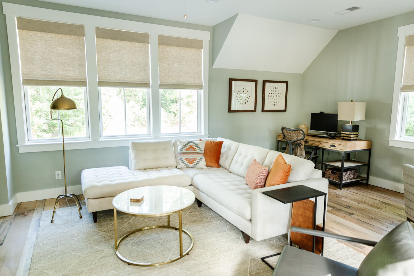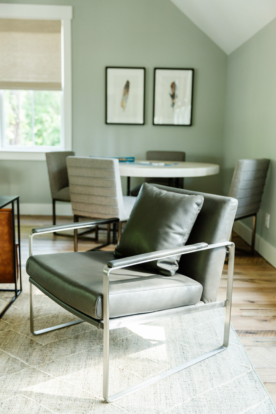Project Reveal: Simply Stated
Sometimes, the smallest details are where the magic happens—the way organic materials create an inviting atmosphere or how quintessential light fixtures and elegant window treatments bring a whole room together. At Furnish, there’s nothing that makes us more excited than the design details unique to you and your custom home. Our newest project, Simply Stated, is a breathtaking cottage nestled amongst thriving oaks. This heavenly retreat is a perfect example of how color, light, texture, and creative ideas intertwine to produce a design masterpiece. Let’s take a closer look!
A Place to Gather
We tailor each space in your custom Lowcountry home to satisfy all your lifestyle needs.When it comes to the great room, we take extra care to combine style with comfort. Our approach at this cottage was straightforward: we integrated earth tones, gentle accents, and Lowcountry art to produce a welcoming space ideal for sharing with family and friends. We chose a casual gray sofa with matching chairs and ottomans to complement the fireplace and stunning wood floors. This retreat features large windows and beautiful white-paneled walls, so we incorporated natural colors and organic textures to enhance the feel of a spacious river getaway. We added an earth-tone rug and a leather coffee table adorned with a flat basket and coastal decor. Our finishing touches included several locally curated Lowcountry photographs, a retro-style mirror, a statement black sideboard, and a console table to match.
The second-floor gathering room is a place anyone would love to spend an afternoon–whether you want to curl up with your favorite book or sit down to study. With floor-to-ceiling shelving and storage, elegant accents, and ample seating, the owners of this home will be sure to have happy guests!
Dreaming Up a Kitchen
Whether you’re a professional chef or a passionate entertainer, we believe a beautiful and functional kitchen is an essential part of any Lowcountry home. We adore the open layout of this kitchen with its spacious bar, magnificent marble countertops, and ample dining space. The earthy window treatments, elegant nailhead trimmed upholstered chairs, and natural texture of the rattan bar stools add to the individual aesthetic of the home. While the black and blue accent colors of the kitchen complement the great room, the tasteful light fixtures accentuate the open ceilings and luxurious windows.
Beautifying the Bedrooms
Pleasant. Relaxing. Beautiful. These are just a few words that describe the master suite and private ensuites. Here, we focused on incorporating refreshing color palettes that embody the Lowcountry aesthetic: glorious greens, calming blues, and gentle grays. Each room features neutral bedding ensembles, comfortable sitting areas, and Lowcountry decor. We particularly love the stunning walk-in shower in the bathroom adjoining the master suite.
Creating Purposeful Spaces
We work with you to bring your creative ideas to life in every area of your home–even the “FROG” (finished room over the detached garage) and your outdoor entertaining areas. We designed the FROG at this cottage to operate as a functional space where you can enjoy a family game night, have a heart-to-heart talk, or set up a home office. The tufted sectional, gaming table, and corner desk provide a variety of seating and entertainment options.
We believe porches, patios, and outdoor living spaces are an extension of your home. They should be just as functional and irresistible as every other space. That’s why we included an inviting seating arrangement, a custom in-ground fire pit, and a delightful dining table complete with outdoor pillows and dishware.


